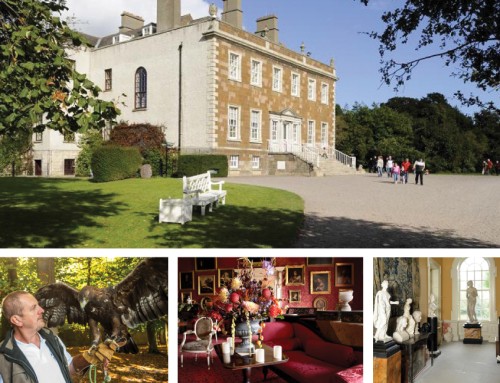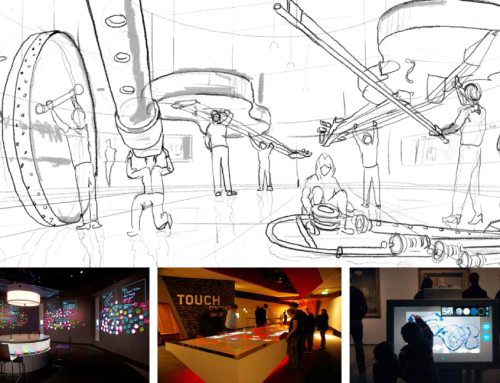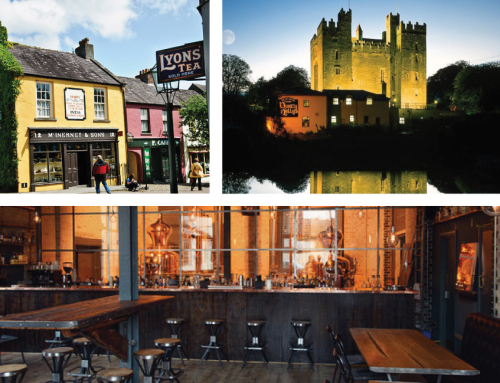Project Description
Nano Nagle Place 2015 – 2016
Client: The South Presentation Convent
Location: Cork City
Introduction
The buildings of the South Presentation Convent are located within a 3.75 acre site in an historic area of Cork city, comprising a triangular shaped site with boundaries to Evergreen Street, Douglas Street and Nicholas Street. The landmark site is set within an area of historic cultural importance, with the remains of the Red Abbey, St Finbarr’s Cathedral. Elizabeth Fort and Dunbar Street Catholic church comprising a precinct within a short walking distance.
The Project
The project involved the redevelopment of existing buildings and the construction of new features which will contribute significantly to the general improvement of the immediate local environment and amenities. The South Presentation Convent site has grown and developed over 250 years from modest beginnings when it was founded by Nano Nagle in the 18th century. The site has seen much change over time with the acquisition of neighbouring properties allowing the expansion of the convent to include associated buildings, chapels and schools. This great legacy is carried into the present day with our reimagining of the site that embraces the past yet creates a viable future for the community and existing building stock. This will be achieved through the creative reuse and adaptation of the site.
Where intervention is proposed it will compliment and harmonise with existing building fabric and to offer a new interpretation where appropriate.
Key elements:
- Accommodation and Ministry Areas
- Tomb and Gardens
- Heritage Centre
- New Archive
- Western Apex College Campus
Sherwood and Associates Role
Sherwood and Associates were retained by the Board to advice on the development of the “Western Apex” section of the site.
The Western Apex project is an integral part of the wider Nano Nagle Place development. The board of directors engaged Sherwood and Associates to engage in dialogue and negotiate with a suitable user who could assist them complete the overall vision for the development and bring a dynamic compatible use to the Western Apex. Key Services included:
- Concept Development
- Corporate Finance Advice
- Strategic Property Development Advice
- Negotiation of Joint Venture Agreements
Sherwood and Associates were engaged by the Board to programme manage the delivery of the exhibition in the Heritage Centre and prepare business plans.
- Development of Heritage Centre
- Business planning
- Programme Management

1 3D Rendering of Nano Nagle Plans
2 Performing Arts Venue Schematics
3 One of the completed exhibition displays
4 New Building Exterior (Render)






